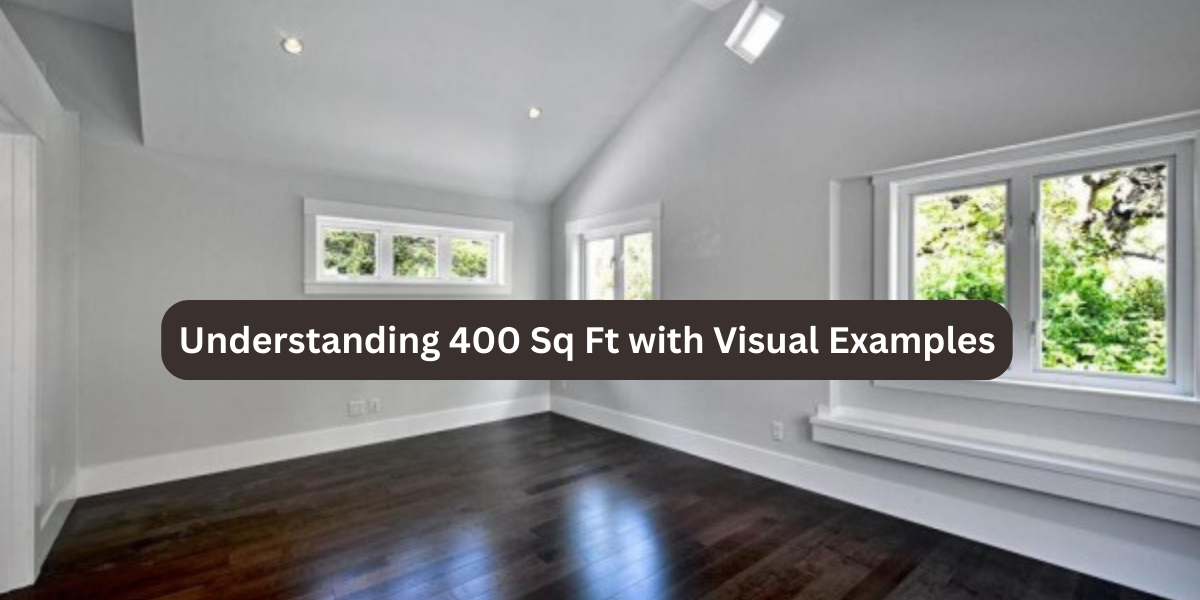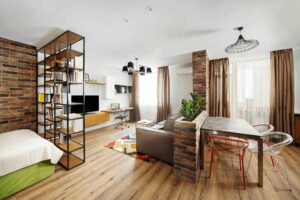When you hear “400 square feet,” what do you imagine? For many, it’s hard to visualize just how large or small that space really is. Whether you’re apartment hunting, designing a tiny home, or downsizing for a minimalist lifestyle, understanding how much space 400 Sq Ft with Visual Examples.
In this guide, we’ll break down what 400 sq ft looks like using relatable visual examples, real-world layouts, and design strategies. We’ll also explore the pros and cons of living in such a compact area, show how to make the most of the space, and answer common questions people ask about this modest square footage.
What Does 400 Sq Ft Mean?
At its core, 400 square feet is a measurement of area specifically, the total surface of a space measuring 20 feet by 20 feet. However, the dimensions can vary. For example:
- 25 feet x 16 feet
- 40 feet x 10 feet
- 50 feet x 8 feet
Each layout results in 400 sq ft, but the shape and usability of the space can vary significantly depending on the configuration.
Visualizing 400 Square Feet: Think of a Two-Car Garage
Most two-car garages are designed to fit two average-sized cars side by side, with a bit of extra room to move around. That’s what 400 square feet looks and feels like in real life. It’s not a huge area, but it’s not cramped either. You’d have enough room to park two vehicles, open the doors, and maybe store a few tools or boxes along the wall.
In simple terms, you can imagine it as:
- A rectangle about 20 feet long by 20 feet wide
- Enough space to park two small or mid-sized cars
- A spot with just a bit of wiggle room around the edges
Visualizing 400 Sq Ft: Real-World Comparisons
Let’s make it easier to picture 400 sq ft by comparing it to things you likely know:
🏠 Studio Apartment: What 400 Sq Ft Feels Like in Real Life
When people think of a studio apartment, 400 square feet often comes to mind. In many big cities like New York, London, or Tokyo, this is a common size for compact living.
A studio apartment around 400 sq ft usually includes:
- A bed area (sometimes a Murphy bed or sofa bed to save space)
- A small kitchen or kitchenette with the basics—stove, sink, fridge
- A bathroom (usually with a shower instead of a bathtub)
- A sitting or lounge area with a chair or small couch
- Maybe even a tiny dining table or fold-down breakfast bar
It’s all in one open room, with the exception of the bathroom, which is usually behind a door.
🛏️ Two-Car Garage
A typical two-car garage is around 400-440 square feet, offering enough room to park two compact cars side by side. Imagine that space cleared out and used as a living area—that’s what 400 sq ft feels like.
🏢 Office Cubicle Area
Eight 5×10 ft office cubicles would collectively cover 400 sq ft. This comparison gives you a sense of how the area might divide into smaller functional zones.
📦 Shipping Container
A 40-foot-long shipping container is about 320 sq ft. Add a few feet of width, and you’ve reached 400 sq ft perfect for visualizing a compact home or mobile office setup.
Sample Floor Plans for 400 Sq Ft
Depending on layout and furniture, 400 square feet can feel spacious—or cramped. Here are a few sample layout ideas:
1. Open Studio Layout
- Combined living, sleeping, and dining space
- Small kitchenette
- Compact bathroom in the corner
- Murphy bed or sofa bed for flexibility
2. 1-Bedroom Mini Apartment
- Small living area
- Galley kitchen
- Bathroom with shower stall
- Separate 8×10 bedroom with sliding doors
3. Tiny House Layout
- Loft bed to save floor space
- Modular furniture (folding tables, wall-mounted desks)
- Built-in storage under stairs or benches
Visual Tip: Include a basic floor plan graphic or diagram here with labeled zones to illustrate room layout.
Is 400 Sq Ft Enough for Comfortable Living?
✅ Pros:
- Easier and cheaper to clean and maintain
- Lower utility bills
- Encourages minimalism and intentional living
- Cozy, efficient use of space
❌ Cons:
- Limited storage
- Less privacy if shared
- Small entertaining space
- Can feel cramped without good layout
The key to comfort in a 400 sq ft space is efficient design. Smart storage, multifunctional furniture, and vertical space usage can transform a tiny unit into a livable and stylish home.
How to Make the Most of 400 Sq Ft
Living in a smaller space doesn’t mean sacrificing style or comfort. Here are some expert tips to maximize your area:
1. Use Light Colors
- Lighter wall and floor colors reflect more light and make the room feel open.
2. Go Vertical
- Use tall bookshelves, hanging planters, and wall-mounted cabinets to utilize vertical space.
3. Multifunctional Furniture
Look for items like:
- Sofa beds
- Ottomans with hidden storage
- Wall-mounted folding tables
4. Declutter Ruthlessly
- Follow the “one in, one out” rule to prevent accumulation of items. Regularly assess what you truly need.
5. Zone Your Space
- Use rugs, lighting, or furniture arrangement to create distinct areas within the same room.
Who Might Benefit From 400 Sq Ft Living?
A 400 sq ft space might be ideal for:
- Urban dwellers looking for an affordable studio
- Students or young professionals
- Minimalists and tiny home enthusiasts
- Retirees who are downsizing
- Digital nomads needing compact, functional living spaces
Common Questions About 400 Sq Ft
❓ Can two people live in 400 square feet?
Yes—especially if the layout supports private areas and the couple is used to minimalism. It requires communication, organization, and smart furniture choices.
❓ Is 400 sq ft legal for a home?
Yes, but local building codes and zoning laws vary. For instance, some cities have minimum dwelling size requirements. Always check your local regulations.
❓ How much rent is typical for 400 sq ft?
Prices vary dramatically by city. In New York, 400 sq ft could cost $2,000–$3,000/month, while in smaller towns, it might be under $1,000.
Real-Life Case Study: Living in 400 Sq Ft in San Francisco
- Name: Rachel G.
- Occupation: Graphic Designer
- Location: San Francisco, CA
Rachel lives in a 400 sq ft apartment downtown. She says, “At first, I thought I’d go crazy in a space this small. But with a loft bed, compact furniture, and regular decluttering, it now feels perfect for me. I love the simplicity.”
Her setup includes:
- Wall-mounted TV
- Fold-out dining table
- Custom-built wardrobe
- Floor-to-ceiling shelves
This example illustrates how practical and even luxurious 400 sq ft can be when designed with intent.
Ideas for Visual Content
- Floor Plan Mockups (Open layout, 1-bedroom version)
- Comparison Graphics (Apartment vs. garage vs. container)
- Before-and-After Room Photos (With smart furniture and without)
- Infographics (Tips to maximize small space)
Alt Text Tip: Use descriptive alt text like “Sample 400 square foot apartment floor plan with kitchen and living area” to improve SEO and accessibility.
Conclusion
Understanding 400 square feet is about more than numbers it’s about perspective. With the right layout, thoughtful design, and a minimalist mindset, a 400 sq ft space can meet all your living needs and even inspire a simpler lifestyle.
Whether you’re planning a move, building a tiny home, or curious about compact living, use the insights above to imagine the possibilities. For more tips on space-saving, home design, or tiny house living, check out our other blog posts and resources!


