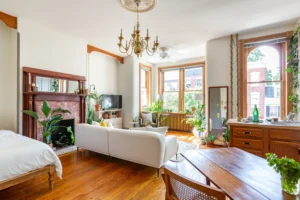If you’ve ever scrolled through apartment listings or browsed tiny homes, chances are you’ve come across the term 500 square feet. But what does that actually look like? Is it roomy or cramped? Can you comfortably live in that amount of space?
A 500 square feet space is about the size of a cozy one-bedroom apartment or a roomy studio. It’s also similar to a typical high school classroom. Another good comparison is a two-car garage you’d have enough room to park both cars and still open the doors without bumping into the other. If you picture it as a shape, it could be a rectangle that’s 20 feet by 25 feet, or a square that’s about 22 feet on each side.
This guide is here to break it all down for you clearly, visually, and with real-life examples. Whether you’re apartment hunting, designing a small space, or just curious, we’ll help you understand exactly what 500 square feet feels like and how it can work for your needs.
What Does 500 Square Feet Really Mean?
Before diving into visuals and comparisons, let’s talk about the numbers.
- 500 square feet means a total area that’s 500 feet long and 1 foot wide, or more realistically, a space that’s 25 feet by 20 feet (or any other dimension that multiplies to 500).
- It’s about the size of a standard two-car garage.
- Or about half the size of a professional tennis court.
This space might sound small compared to a full-sized house, but with the right layout and design, 500 sq ft can be surprisingly comfortable and functional.
Visualizing 500 Square Feet: Real-World Comparisons
To make this easier to grasp, here are some common things that are around 500 square feet:
1. Studio Apartment
- Many urban studio apartments are around 450–550 sq ft.
- Typically includes: a living/sleeping area, kitchenette, bathroom, and sometimes a small closet.
2. Two-Car Garage
- A standard two-car garage measures approximately 20 ft x 20 ft or 400 sq ft. Slightly larger versions reach 500 sq ft.
- Enough room for two compact cars and some storage space.
3. Classroom
- A small elementary school classroom or meeting room often falls in the 500 sq ft range.
- Accommodates around 20–25 people with chairs and desks.
4. Hotel Suite
-
Many budget hotel rooms with a king bed, small couch, and bathroom fall within 400–500 sq ft.
5. Large Tiny House
- The average tiny house is 200–400 sq ft, but luxury models can reach 500 sq ft.
- At 500 sq ft, you could fit a kitchen, bathroom, loft bedroom, and a cozy living area.
Is 500 Sq Ft Enough for Comfortable Living?
That depends on your lifestyle. Here’s a breakdown:
✅ Perfect For:
- Singles or couples
- Minimalists or fans of tiny living
- City dwellers where space is expensive
- People who spend a lot of time outdoors or at work
❌ May Feel Tight For:
- Families with kids or pets
- People with lots of belongings
- Those who work from home and need a separate office space
Layout Ideas for 500 Square Feet
If you’re working with 500 sq ft, a smart layout is everything. Here are some layout tips:
Open Floor Plans Work Wonders
- Combine the living room, kitchen, and sleeping space into one large open area.
- Use furniture to create “zones” instead of building walls.
Vertical Storage is Your Friend
- Use tall bookshelves, wall-mounted cabinets, and loft beds.
- Every inch counts—especially upwards!
Foldable Furniture
- Murphy beds, wall desks, and expandable tables help save space.
- Nesting tables or ottomans with storage inside can double their function.
Sample Layout: 500 Sq Ft Studio Apartment
Imagine this floor plan:
- Living area: Sofa, small dining table, and entertainment unit (12’ x 10’)
- Kitchen: Compact with counter space and mini fridge (8’ x 6’)
- Bathroom: Full-size bath, toilet, and vanity (8’ x 6’)
- Bedroom nook: Partitioned with a curtain or shelf divider (10’ x 10’)
- Closet/storage: Wall-mounted units or sliding-door closets (4’ x 5’)
Real-Life Examples of 500 Sq Ft Spaces
Here are a few examples to get a better sense of how people use this space:
Example 1: Urban Studio Apartment in New York
- Renter fits a queen-size bed, small sofa, TV stand, and desk.
- Uses under-bed storage and vertical shelving for efficiency.
- Stylish decor makes the space feel open and inviting.
Example 2: Tiny House in Oregon
- Full kitchen with gas stove, washer/dryer combo, and bathroom.
- Sleeping loft above the living room with skylights.
- Porch and outdoor seating area extends the usable space.
Tips for Making the Most of 500 Square Feet
- Declutter regularly – Keep only what you need and love.
- Go minimal on decor – Light colors, mirrors, and natural lighting open up space.
- Use rugs and lighting to define zones – Especially helpful in studio apartments.
FAQs About 500 Sq Ft Spaces
Is 500 square feet small for an apartment?
- It’s smaller than average in most suburban areas but very common in big cities. Smart layouts can make it feel much bigger.
Can two people live in 500 sq ft comfortably?
- Yes, especially if they don’t need a lot of separate space and stay organized.
How much furniture fits in 500 sq ft?
- You can fit essentials: bed, sofa, small table, and storage—just be strategic.
Conclusion
Understanding the size of 500 square feet can help you make better decisions when it comes to renting, buying, or decorating a space. It might not seem like much, but with smart planning, it can be a warm, functional, and even stylish home.
From tiny houses to city apartments, 500 sq ft is more versatile than you might think. Whether you’re downsizing or just starting out, this amount of space can absolutely work—with a little creativity.


